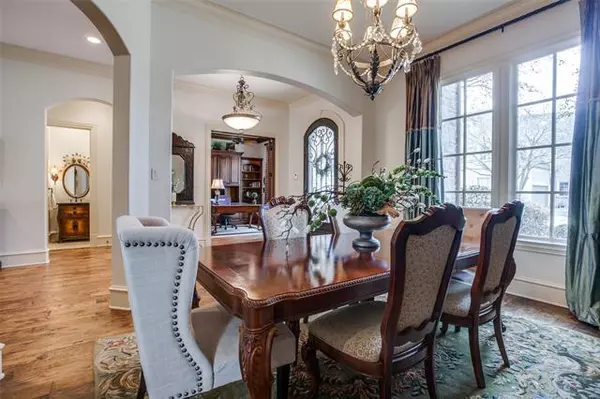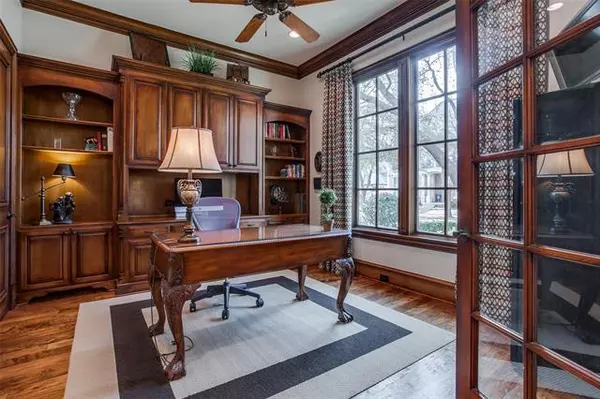$1,299,000
For more information regarding the value of a property, please contact us for a free consultation.
5 Beds
5 Baths
4,789 SqFt
SOLD DATE : 04/15/2021
Key Details
Property Type Single Family Home
Sub Type Single Family Residence
Listing Status Sold
Purchase Type For Sale
Square Footage 4,789 sqft
Price per Sqft $271
Subdivision Villages Of Stonebriar Park Ph 2
MLS Listing ID 14529234
Sold Date 04/15/21
Style Traditional
Bedrooms 5
Full Baths 4
Half Baths 1
HOA Fees $291/qua
HOA Y/N Mandatory
Total Fin. Sqft 4789
Year Built 2006
Annual Tax Amount $20,869
Lot Size 0.280 Acres
Acres 0.28
Property Description
Seller will accept offers until 7pm Saturday. Guarded & Gated Community with Frisco Schools & Shared Power Grid with Local Hospital. Just Minutes to Hwy 121 & DNTollway! Designed by Architect and Interior Designer to Perfection. Hickory Hardwood Floors Downstairs. Study with Built-ins. Large DR with Custom Drapes. Inviting Family Room, Breakfast Room and Custom Kitchen Open to Each Other and Have Wood Beams. Luxurious Master Suite with His & Her Vanities, Incredible Master Closet. Master Overlooks the stunning Pool & Spa. 2 Bedrooms Downstairs, 3 Upstairs with Game Room & 2 Full Baths. Dream Backyard with Outdoor Living Center, Retractable Screens, Pool, Spa, Kitchen, Grill, Frig, Grassy Area & Gated Driveway!
Location
State TX
County Collin
Community Gated, Guarded Entrance, Lake
Direction FROM 121 GO NORTH ON LEGACY AND TURN EAST INTO STONEBRIAR PARK ESTATES,THEN A LEFT ON ARMSTRONG AND A RIGHT ON BRIARWOOD. YOU MUST HAVE AN APPOINTMENT THROUGH CSS, THEN CHECK IN AND SHOW YOUR I.D. WITH THE GUARD AT THE GATE BEFORE ENTERING.
Rooms
Dining Room 2
Interior
Interior Features Cable TV Available, Decorative Lighting, Flat Screen Wiring, High Speed Internet Available, Multiple Staircases, Sound System Wiring, Vaulted Ceiling(s)
Heating Central, Natural Gas, Zoned
Cooling Ceiling Fan(s), Central Air, Electric, Zoned
Flooring Carpet, Ceramic Tile, Travertine Stone, Wood
Fireplaces Number 1
Fireplaces Type Brick, Gas Logs, Gas Starter, Masonry, Wood Burning
Appliance Built-in Refrigerator, Convection Oven, Dishwasher, Disposal, Double Oven, Electric Oven, Gas Cooktop, Microwave, Plumbed For Gas in Kitchen, Plumbed for Ice Maker, Gas Water Heater
Heat Source Central, Natural Gas, Zoned
Exterior
Exterior Feature Attached Grill, Covered Patio/Porch, Rain Gutters, Lighting, Outdoor Living Center
Garage Spaces 3.0
Fence Brick, Gate, Metal, Wood
Pool Gunite, Heated, In Ground, Pool/Spa Combo, Salt Water, Sport, Pool Sweep
Community Features Gated, Guarded Entrance, Lake
Utilities Available City Sewer, City Water, Curbs, Individual Gas Meter, Individual Water Meter, Sidewalk, Underground Utilities
Roof Type Composition
Garage Yes
Private Pool 1
Building
Lot Description Cul-De-Sac, Interior Lot, Irregular Lot, Landscaped, Lrg. Backyard Grass, Many Trees, Sprinkler System, Subdivision
Story Two
Foundation Slab
Structure Type Brick,Rock/Stone
Schools
Elementary Schools Spears
Middle Schools Hunt
High Schools Frisco
School District Frisco Isd
Others
Restrictions Deed
Ownership see tax info
Acceptable Financing Cash, Conventional
Listing Terms Cash, Conventional
Financing Conventional
Read Less Info
Want to know what your home might be worth? Contact us for a FREE valuation!

Our team is ready to help you sell your home for the highest possible price ASAP

©2025 North Texas Real Estate Information Systems.
Bought with Christie Cannon • Keller Williams Frisco Stars
"My job is to find and attract mastery-based agents to the office, protect the culture, and make sure everyone is happy! "
2937 Bert Kouns Industrial Lp Ste 1, Shreveport, LA, 71118, United States






